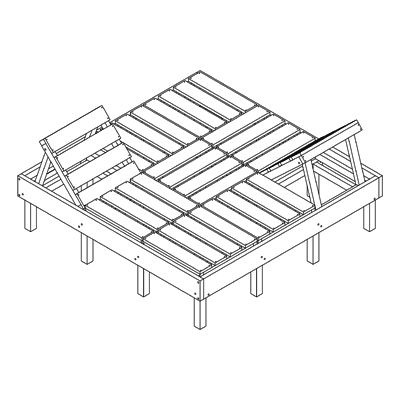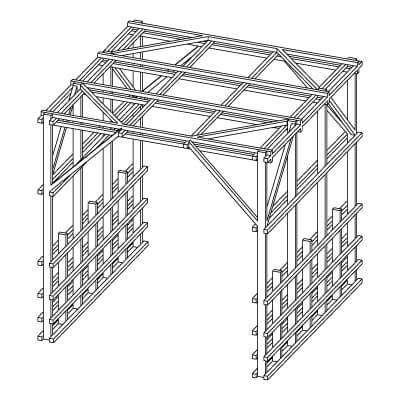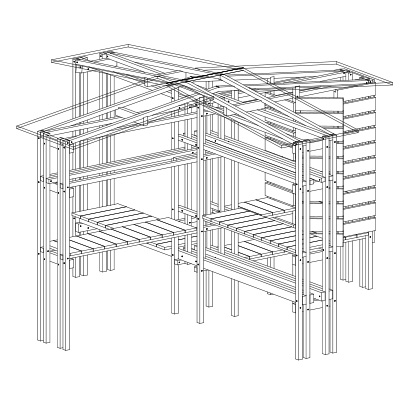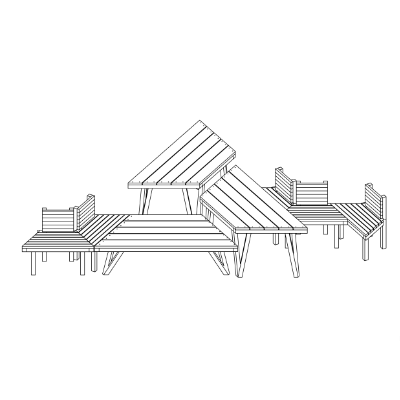Platform
A critical issue with rehabilitation spaces in Ukraine today is their separation from the city, which increases the isolation of these institutions from their surrounding context. The platform is a project designed to foster gentle interaction between residents and patients, encouraging participation in joint activities and recreation. The design takes into account the platform’s small size (1500×1500), allowing it to be placed without the need for extensive adaptation to the terrain. The platform features 9 modules that can be easily pulled out and securely fixed, creating up to 126 possible configurations. It can serve as a base for various planned activities, which is a crucial aspect of recovery and therapy.
Project team: Less Roksana, Tokar Denys, Masliukov Matvii



